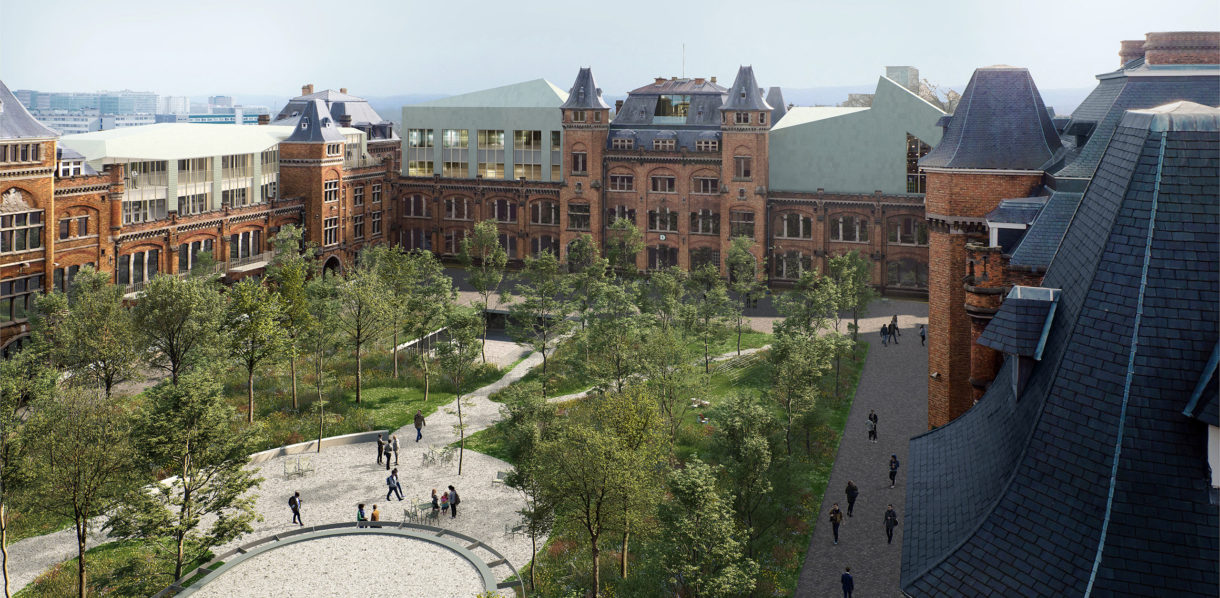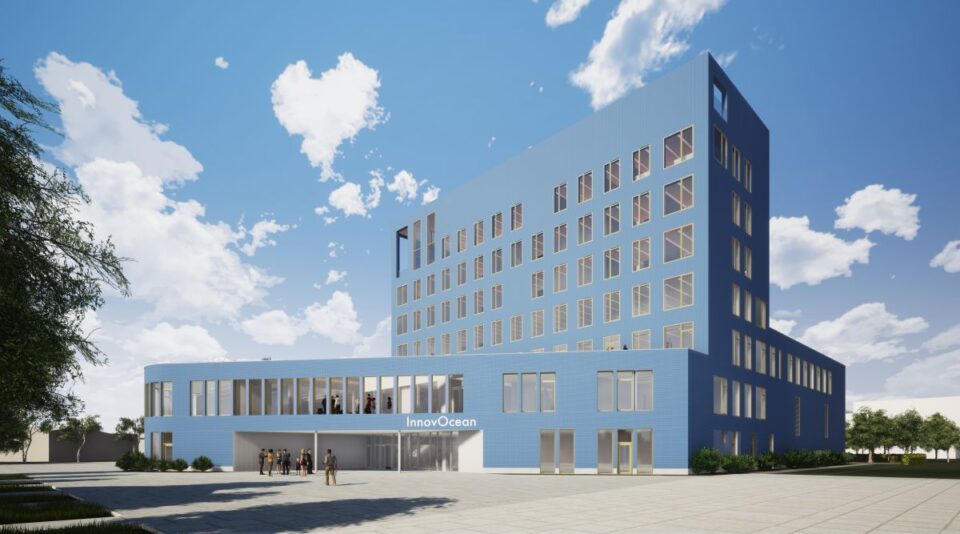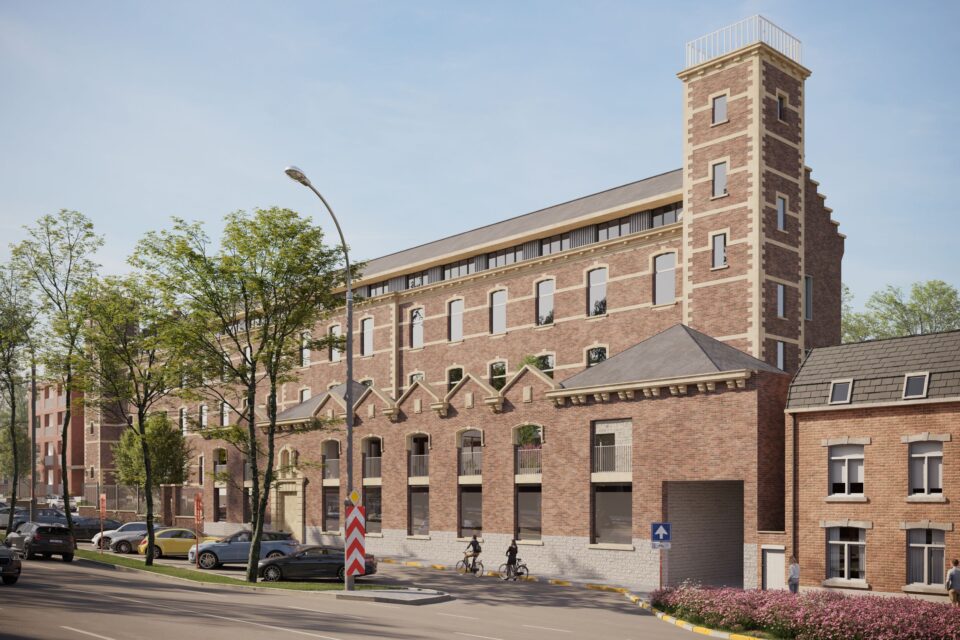New provincial building in Leopold Barracks

PMV launched and supervised the competition dialogue for the redevelopment of the Leopoldskazerne in Ghent on behalf of the Province of East Flanders. In parallel, they worked on drawing up the thematic spatial implementation plan (RUP 167 Stedelijk Wonen), of which the Leopold Barracks is part.
In 2014, the Province of East Flanders decided to centralise its services in Ghent at the Leopoldskazerne, a former military complex in the heart of Ghent. It is located in the Arts Quarter, between Sint-Pietersplein and Ghent-Sint-Pieters station. The eclectic buildings date from between 1890 and 1905 and were designed by architects Modeste de Noyette and Otto Geerling. The site covers over two hectares and the buildings offer around 34,500 m² of sustainable development area. The deputation of the Province of East Flanders finally awarded the contract on Thursday, 25 January 2018 to THV Leopold, which opted for a mixed urban development. A promotional agreement was concluded with the consortium for the realisation of the new provincial building. For the private development, this was done through a sales agreement. The contract also includes a short-term maintenance and operation contract of three years. The total tender price for the contract is EUR 52,449,744.88, including VAT.
Spatial architectural vision
The new Provincial Building will have a subtle architecture in green-tinted steel and glass at the level of the existing buildings. The new building on Avenue des Arts creates an office environment that meets the most modern needs. The new architecture is respectful, subtle, homogenous and maintains a balance with the existing buildings. A striking feature is the elongated, sunken patio in the inner courtyard adjacent to which, among other things, the studios and working spaces of HISK will be located. The courtyard will be a green environment where both rest and activity will have a place.
Sustainable building
The design is very flexible so that the building can grow with changing needs and functions in the future. So the project is not only ecologically but also culturally sustainable. The technical installations are also future-ready; they are flexible and modular. According to the internationally recognised BREEAM standard (Building Research Establishment Environmental Assessment Method), the new provincial government building therefore achieves the second highest score in terms of sustainability. It was not easy to achieve this within an existing building complex. Yet the designers managed to achieve a pretty low E-level of 36. As much as 70 % of the required energy is renewable and will be generated on site using geothermal energy from the ground, a heat pump and PV panels. For the remaining 30 %, the province will purchase 100 % green energy, which, by the way, it has been doing for years. This immediately means that the new provincial building will be CO2 neutral.
PMV’s role
PMV guided the province in the area development and also acted as project director. For this, it conducted an integrated tendering procedure, which included the design, construction, maintenance and management of certain components. This so-called DBM project was conducted through a competitive dialogue. In addition, PMV supervised the sale of a number of properties for the province, making the redevelopment of the Leopold Barracks financially possible.
The project in numbers
Programme
- provincial building with approximately 456 workplaces, 24 training rooms, council chamber, auditorium, cafeteria, restaurant and multipurpose room, 400 covered bicycle parking spaces and 271 parking spaces, community park: 9,340 m² and provincial square 2,520 m²
- accommodation for the HISK and offices for Defence;
- nursery;
- private development: hotel with 110 rooms, 82 high-quality self-contained flats and 10 town houses.
Phases
- May 2018: information moment neighbourhood;
- December 2018: environmental permit;
- spring 2019: yard start-up;
- 2023: provincial building, hotel and residential units side Katteberg;
- 2024: final completion, residential units side Eekhout.
Project budget
- 52,449,744.88 euros, including VAT.
Also interesting


